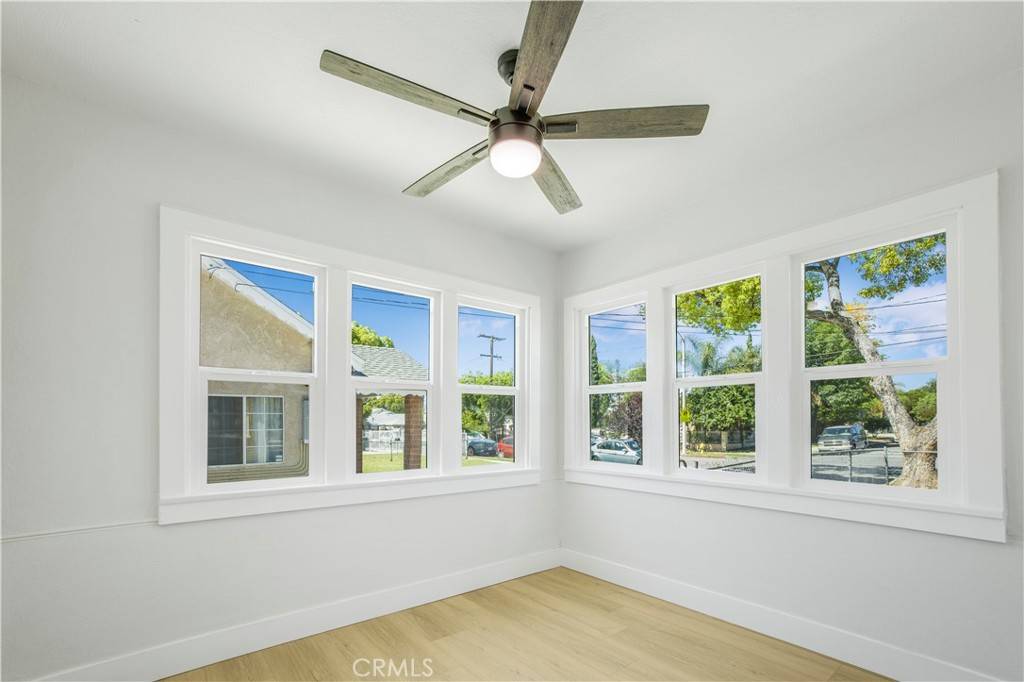$650,000
$648,000
0.3%For more information regarding the value of a property, please contact us for a free consultation.
602 N Allyn AVE Ontario, CA 91764
3 Beds
2 Baths
1,026 SqFt
Key Details
Sold Price $650,000
Property Type Single Family Home
Sub Type Single Family Residence
Listing Status Sold
Purchase Type For Sale
Square Footage 1,026 sqft
Price per Sqft $633
MLS Listing ID CV25104743
Sold Date 07/01/25
Bedrooms 3
Full Baths 2
HOA Y/N No
Year Built 1925
Lot Size 7,501 Sqft
Property Sub-Type Single Family Residence
Property Description
Welcome to this beautifully updated Craftsman-style home located in the heart of Ontario! This charming 3-bedroom, 2-bath single-story home offers a perfect blend of classic character and modern upgrades. Step inside to an open-concept layout with great flow from the living room to the dining area, where large bay windows fill the space with natural light. You'll love the dedicated office space—ideal for remote work or study. The home features new energy-efficient windows, enhancing both comfort and style. The kitchen and main living spaces are perfect for entertaining, while the bedrooms are spacious and private. Outside, enjoy a generously sized backyard with a mature shade tree—perfect for relaxing afternoons or weekend barbecues. The detached garage adds additional storage or workspace potential. Located on a quiet street with easy access to shopping, dining, and freeways, this home has everything you're looking for. Don't miss this opportunity to own a piece of Ontario charm!
Location
State CA
County San Bernardino
Area 686 - Ontario
Zoning R-1
Rooms
Main Level Bedrooms 3
Interior
Interior Features Ceiling Fan(s), Separate/Formal Dining Room, Open Floorplan, All Bedrooms Down, Walk-In Closet(s)
Heating Central
Cooling Central Air
Flooring Vinyl
Fireplaces Type None
Fireplace No
Appliance Gas Oven
Laundry Washer Hookup, Gas Dryer Hookup
Exterior
Parking Features Door-Single, Driveway, Garage
Garage Spaces 1.0
Garage Description 1.0
Pool None
Community Features Urban
View Y/N Yes
View Mountain(s)
Porch None
Total Parking Spaces 1
Private Pool No
Building
Lot Description 0-1 Unit/Acre
Story 1
Entry Level One
Foundation Raised
Sewer Public Sewer
Water Public
Architectural Style Craftsman
Level or Stories One
New Construction No
Schools
Elementary Schools Lincoln
School District Chaffey Joint Union High
Others
Senior Community No
Tax ID 1048421060000
Acceptable Financing Cash, Conventional, FHA, VA Loan
Listing Terms Cash, Conventional, FHA, VA Loan
Financing Conventional
Special Listing Condition Standard
Read Less
Want to know what your home might be worth? Contact us for a FREE valuation!

Our team is ready to help you sell your home for the highest possible price ASAP

Bought with Samia Soliman Keller Williams VIP Properties






